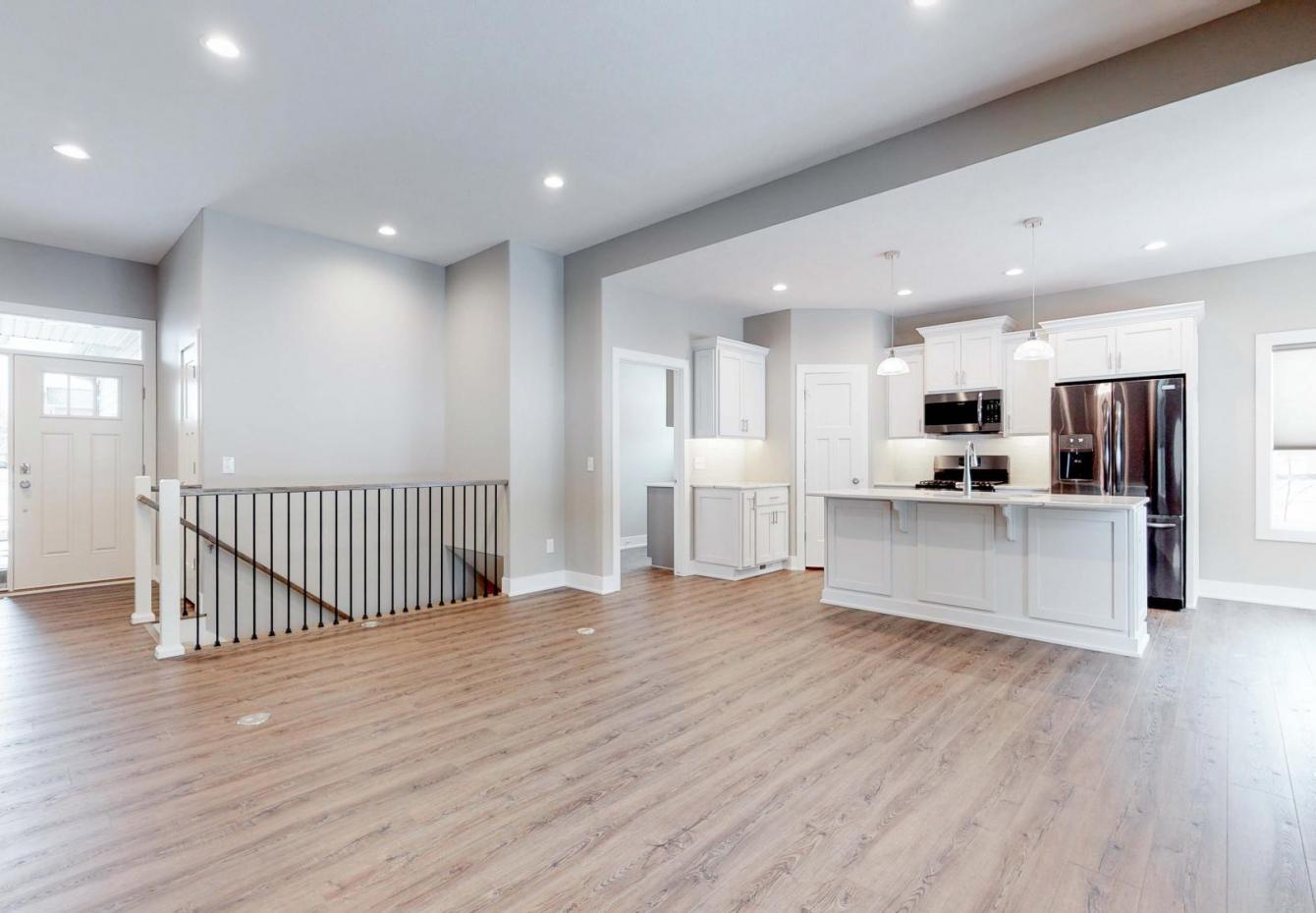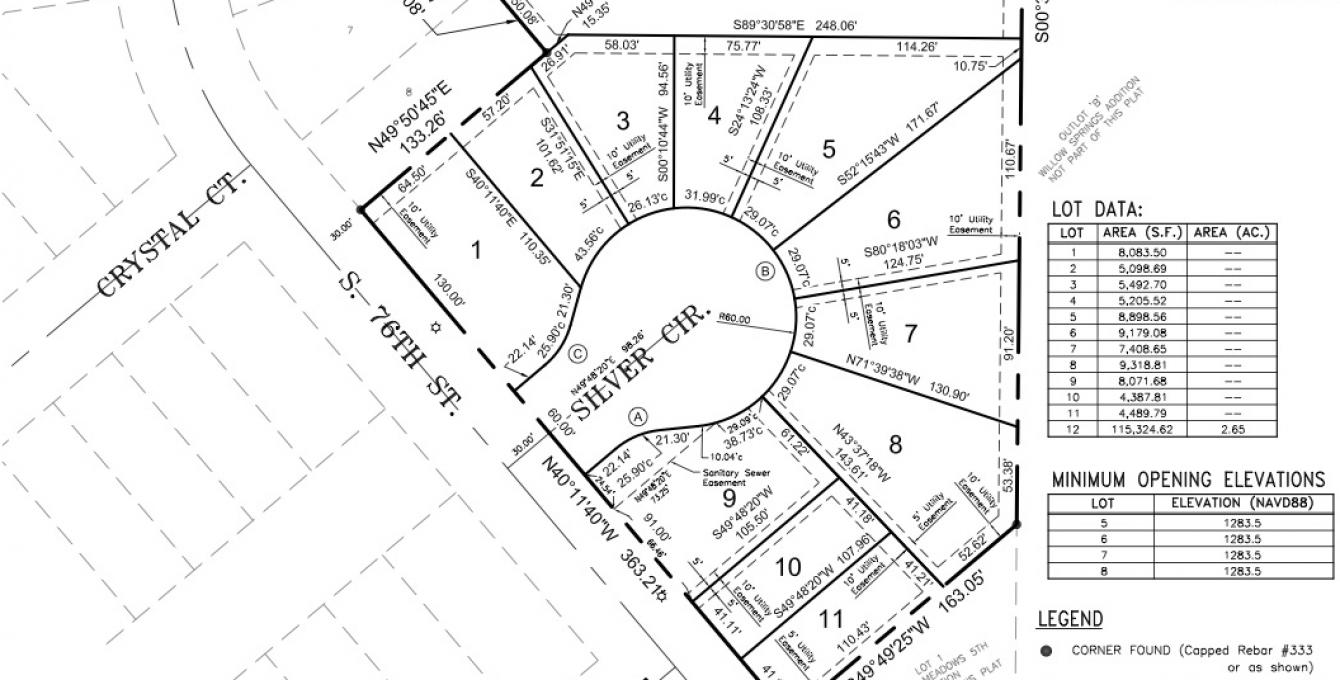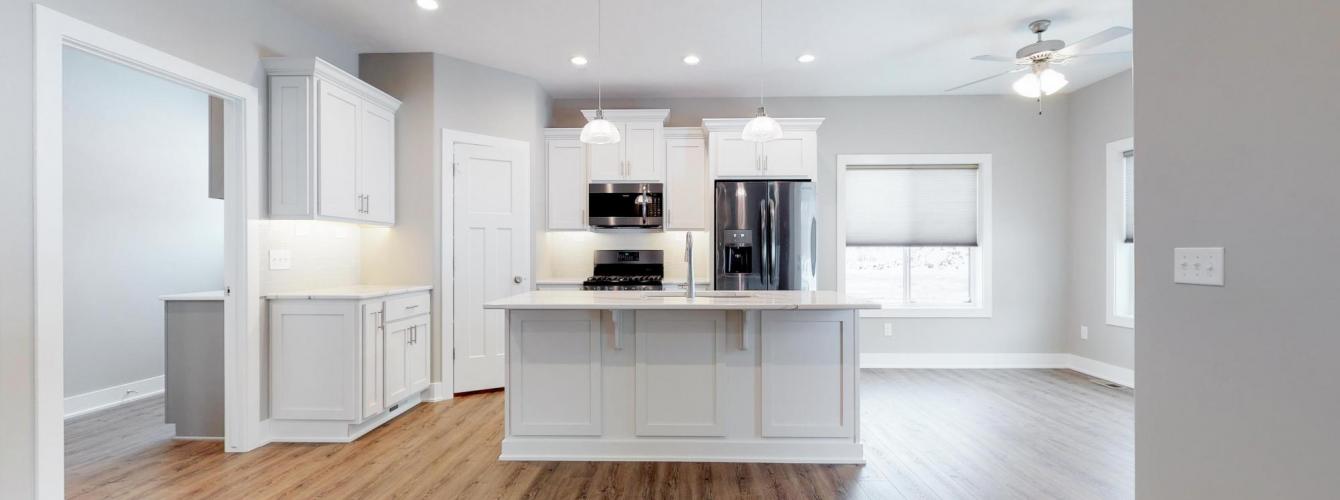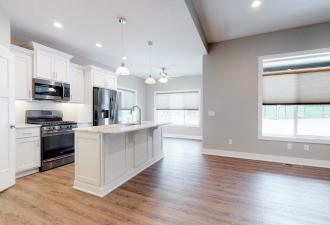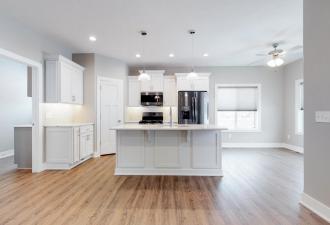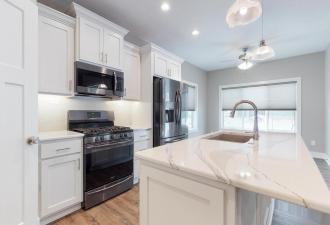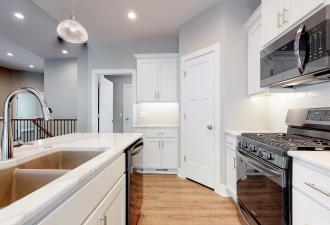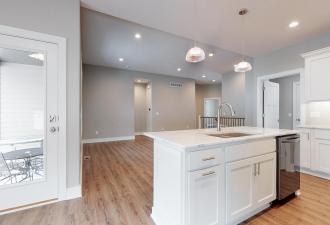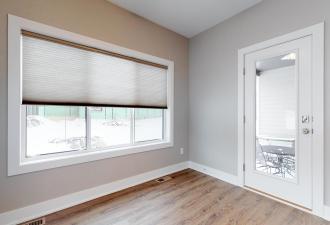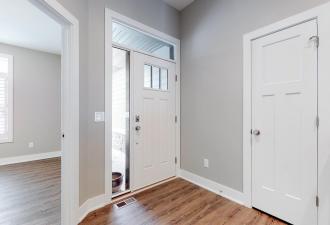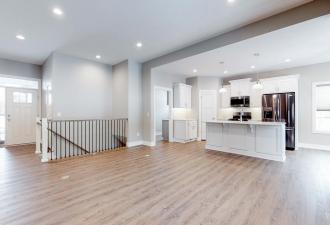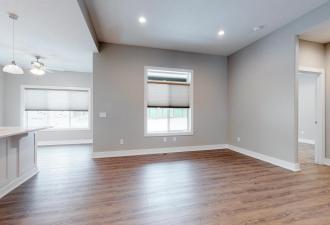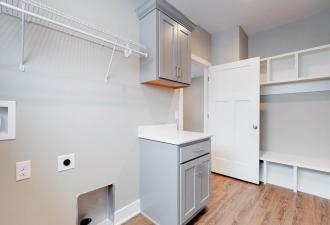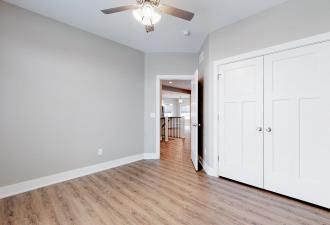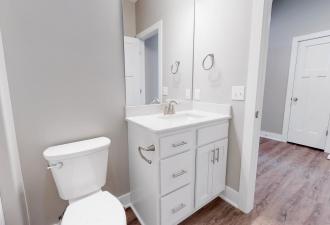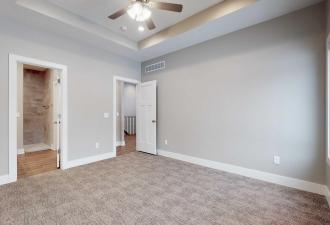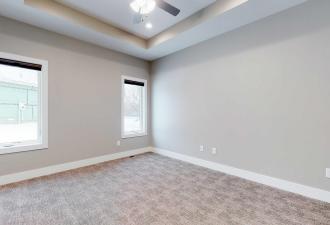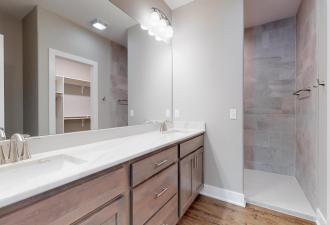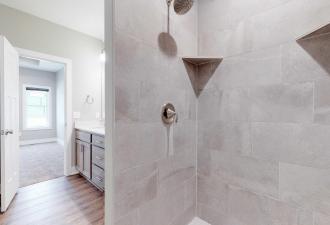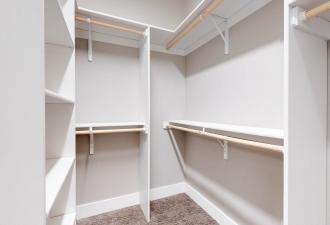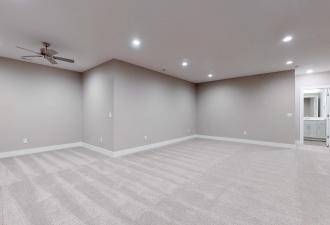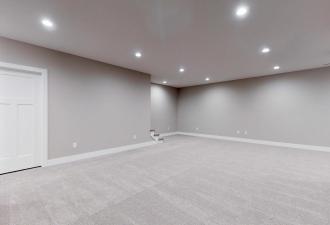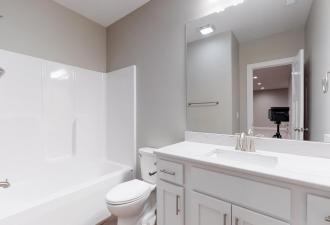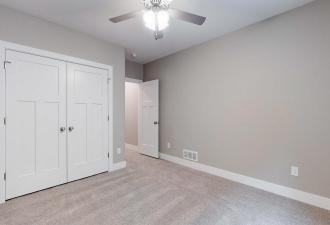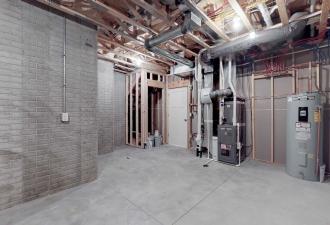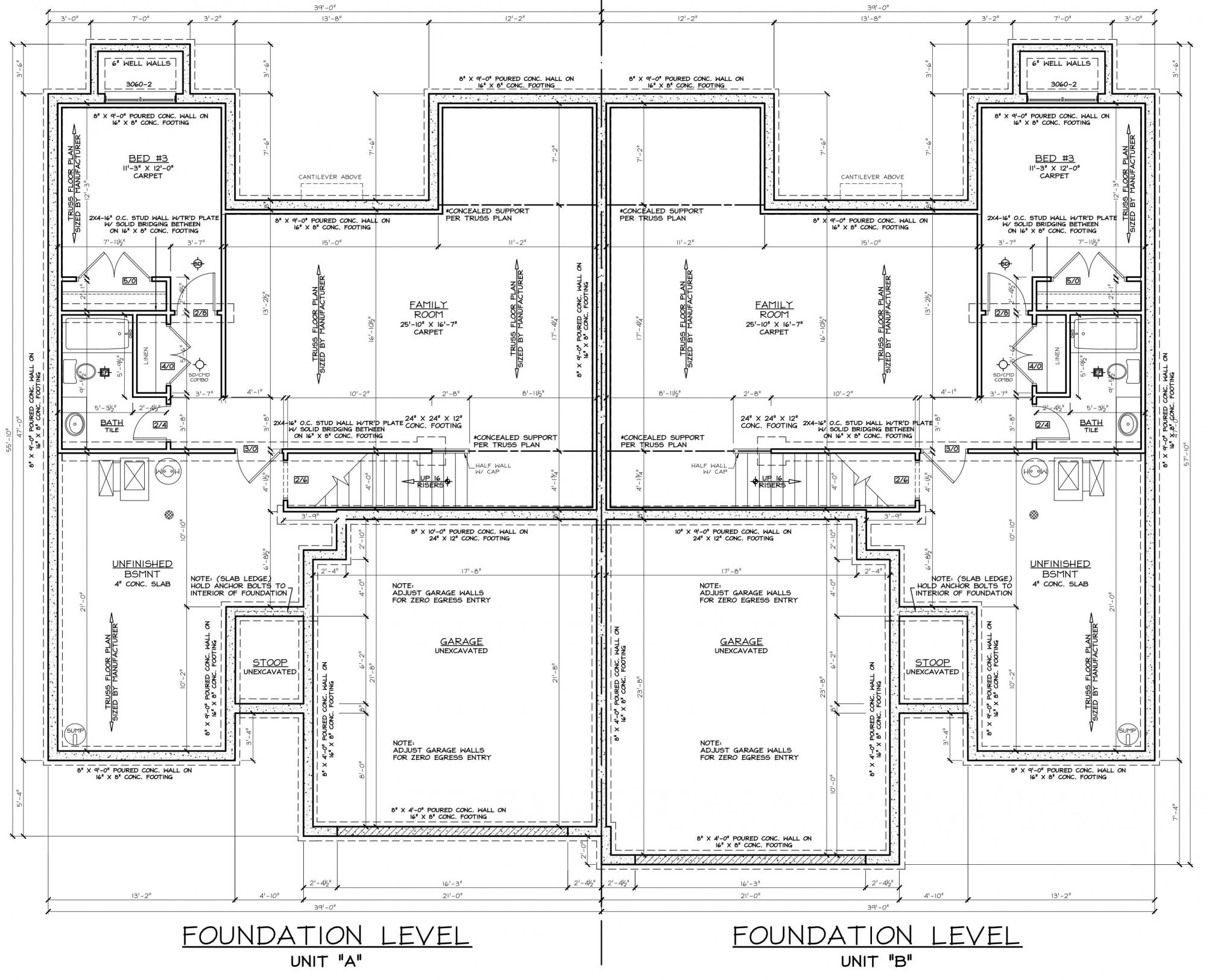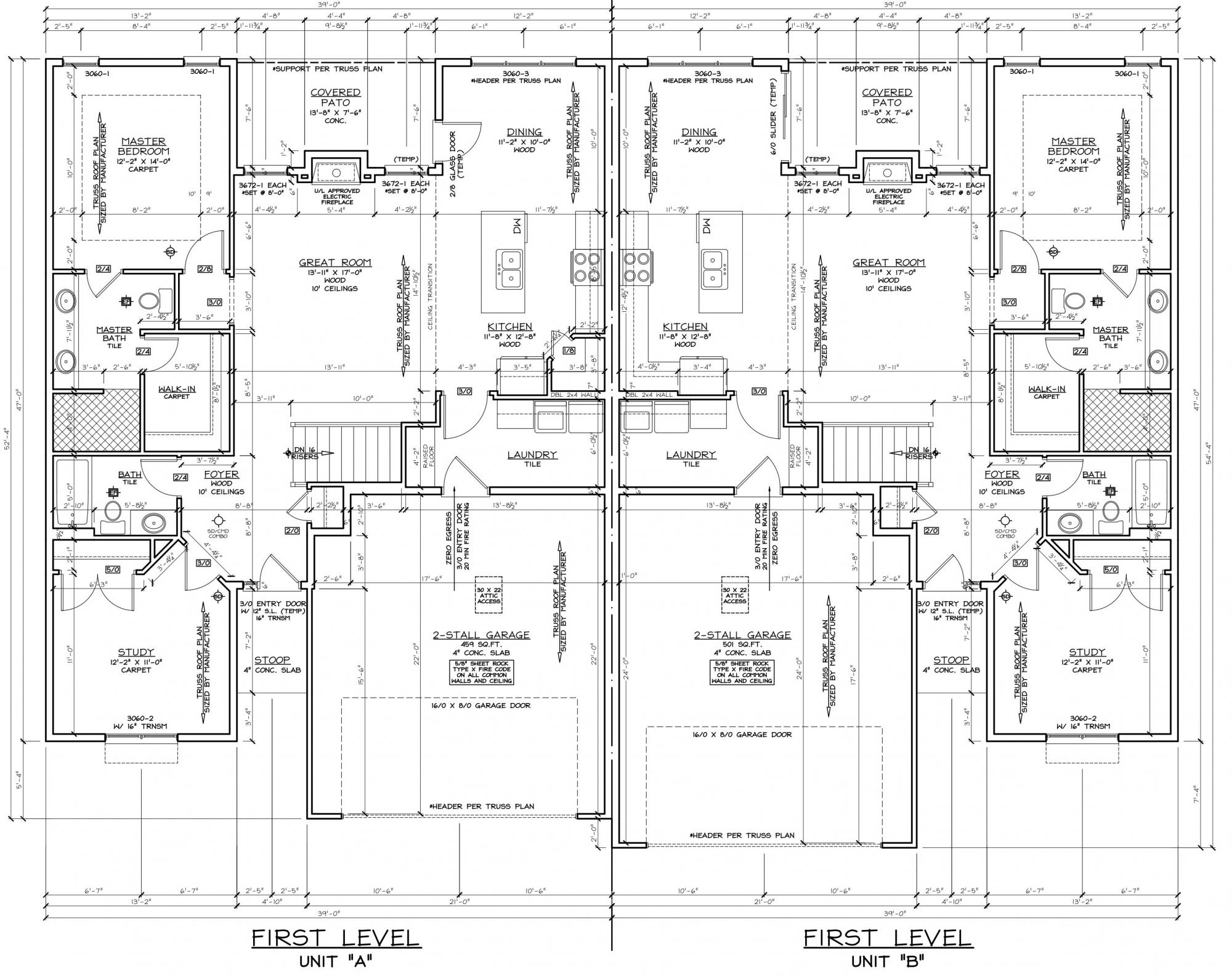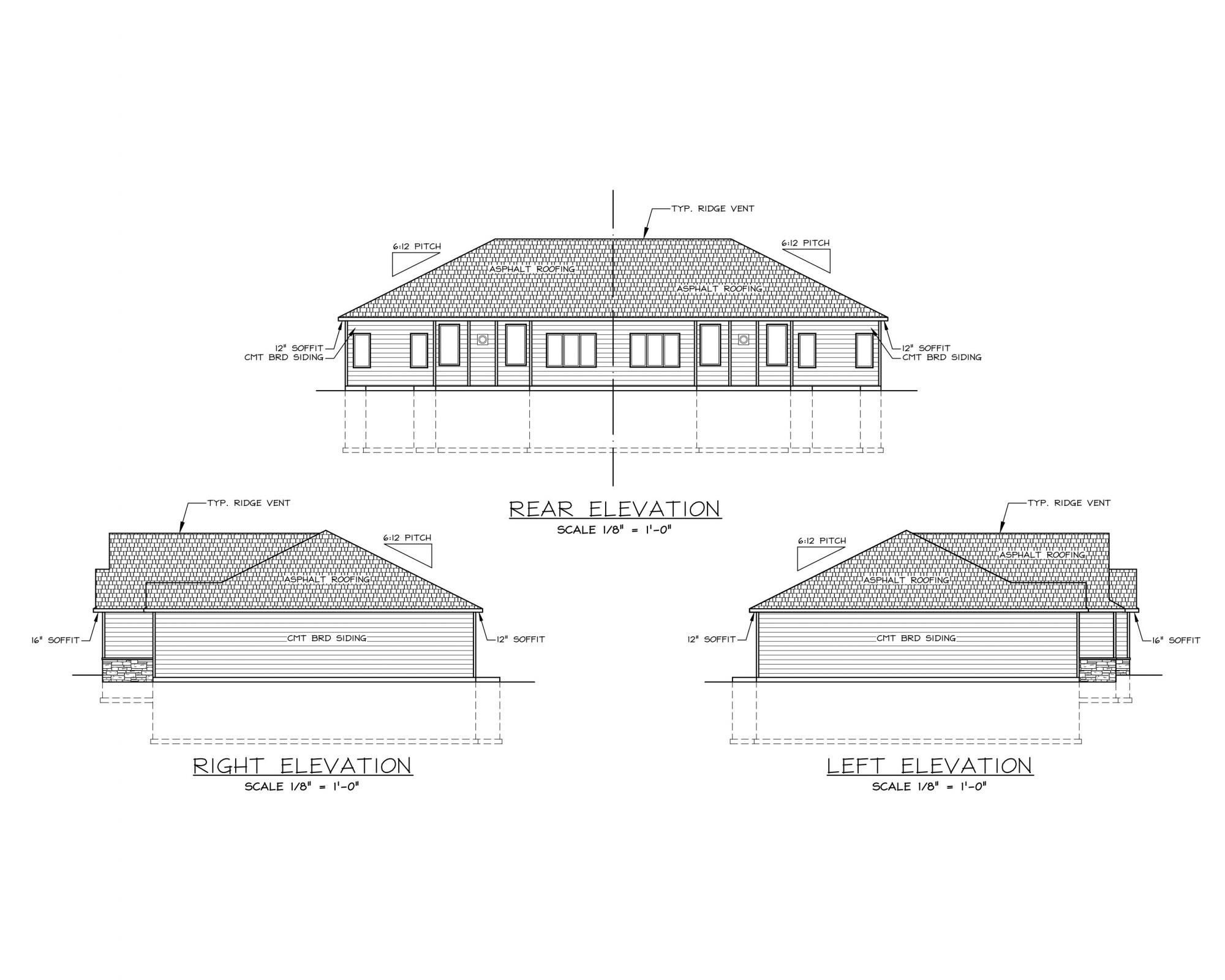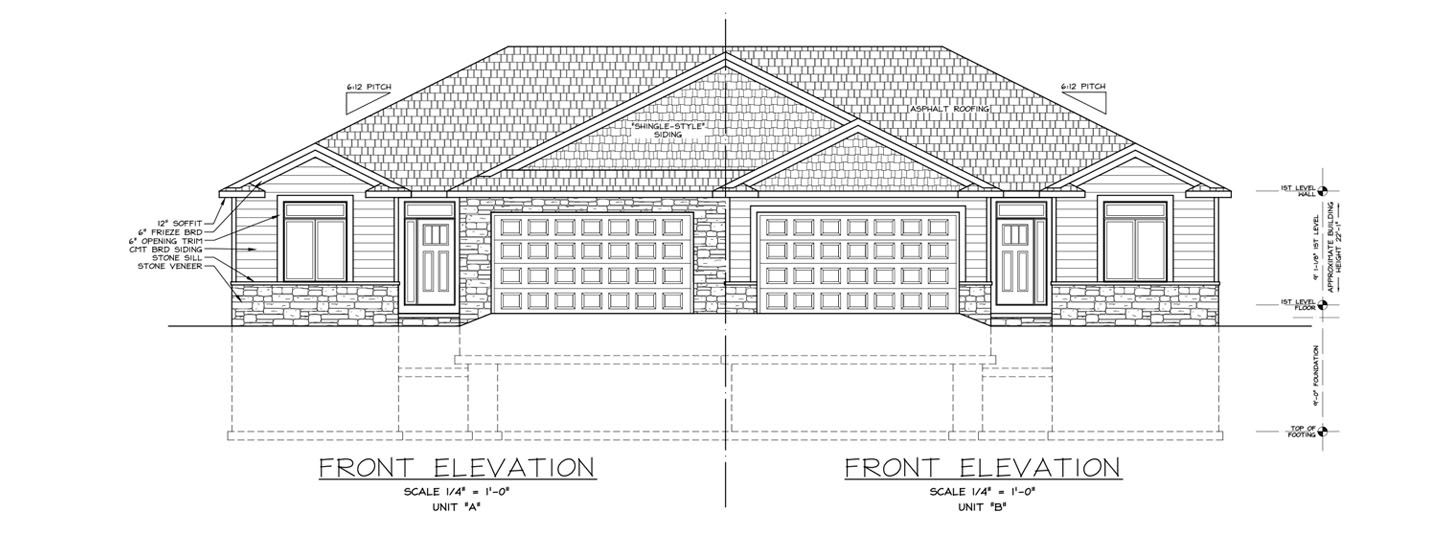Built From the Idea Up
At MAVEN, we specialize in building custom homes in Lincoln, Nebraska and surrounding areas. Our mission is to build strong communities by building homes that are innovative, efficient, and sustainable. We’ve established a solid foundation and building philosophy through our passion, commitment, and expertise in custom home design. From start to finish, we focus on quality and integrity, building homes that reflect your unique personality. Please browse our website to learn more about this exciting opportunity. Let’s build something together!
Amenities
- Fiber Cement Board Siding
- Natural Stone Veneer
- Dual-Pane Insulated Windows
- Large 3’ x 6’ Windows in Great Room
- Fiberglass Entry Doors
- Lifetime Limited Architectural Shingles
- Private, Covered Back Patio
- Insulated Garage Door
- Belt Drive, Battery Back-up Garage Door Opener
- Zero Entry From Garage To Interior
- Interior & Exterior Drain Tile With Sump Pump
- 9’ Basement Ceilings (Floor Trusses)
- 2x6 Exterior Walls
- R-49 Attic Insulation
- R-23 Blown-In-Blanket Insulation For Main Level Exterior Walls
- 3” Closed Cell Foam Insulation On Rim Joists
- R-13 Basement Insulation
- Large Basement Family Room
- High Efficiency (96%), Two-Stage Gas Furnace
- High Efficiency 16 SEER A/C
- High Efficiency Electric Water Heaters
- LED Recessed Lighting
- Solid Hardwood/Tile/Carpet Floor Coverings (Allowances Given)
- Semi-Custom Kitchen/Vanity/Laundry Cabinets
- Soft Close Hinges & Drawer Slides On All Cabinetry
- Cambria Luxury Line Quartz Countertops Throughout
- Kitchen Layout With or Without Walk-In Pantry Option
- Gas Cooking Range
- Electric Or Gas Fireplace In Great Room
- 10’ Ceilings In Foyer & Great Room, 9’ Ceilings Everywhere Else
- Painted Large 5.5” Base Trim & 3.5” Casing
- Master Suite With Double Sink Vanity, Walk-In Tile Shower & Large Walk-In Closet
- Allowances Given For Kitchen Appliances, Landscaping, Lighting & Plumbing Fixtures
- Underground Sprinklers & Sod
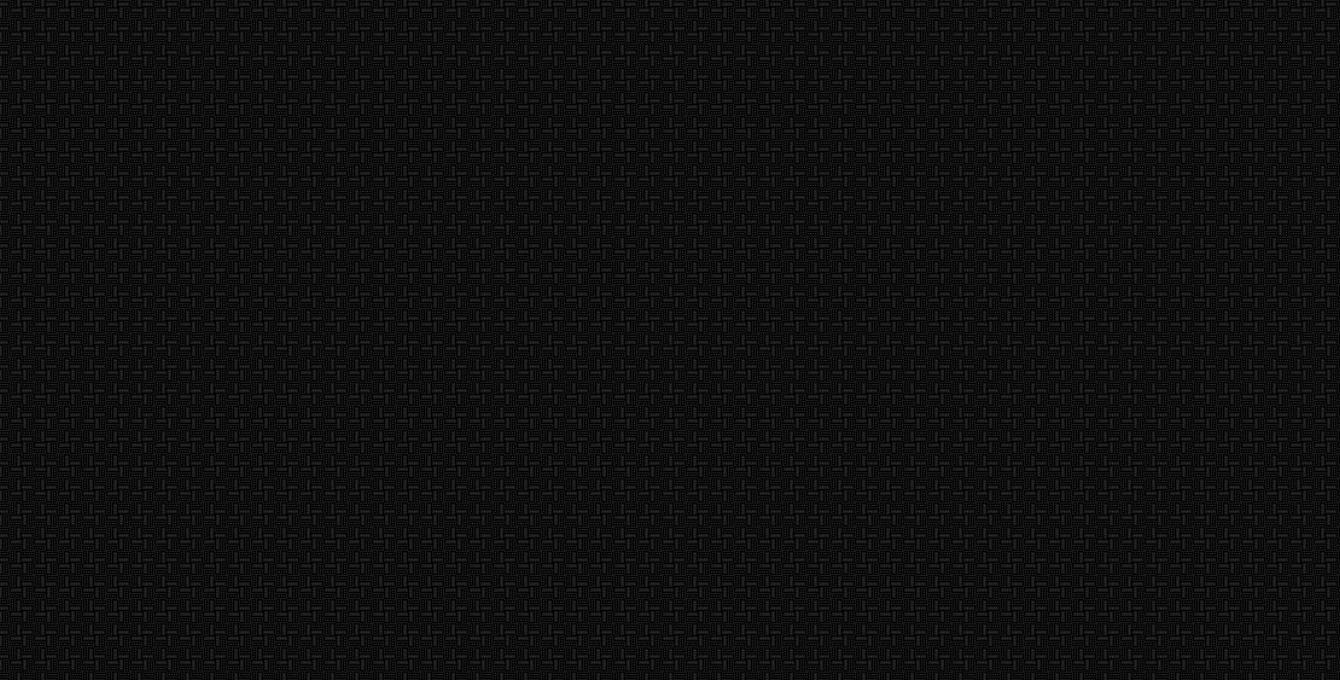
Virtual Tour:
Floor Plans

